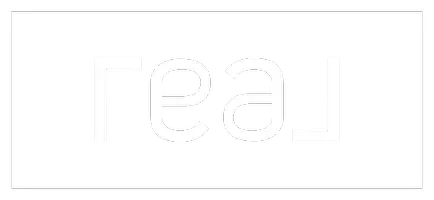For more information regarding the value of a property, please contact us for a free consultation.
105 Oak Crest La Vernia, TX 78121
Want to know what your home might be worth? Contact us for a FREE valuation!

Our team is ready to help you sell your home for the highest possible price ASAP
Key Details
Property Type Single Family Home
Sub Type Single Residential
Listing Status Sold
Purchase Type For Sale
Square Footage 1,706 sqft
Price per Sqft $243
Subdivision Twin Oaks Sub
MLS Listing ID 1908831
Sold Date 10/31/25
Style One Story,Traditional
Bedrooms 3
Full Baths 2
Half Baths 1
Construction Status Pre-Owned
HOA Y/N No
Year Built 1986
Annual Tax Amount $4,260
Tax Year 2025
Lot Size 0.500 Acres
Property Sub-Type Single Residential
Property Description
This beautifully remodeled ranch-style home offers 3 bedrooms and 2.5 bathrooms on a spacious single-story layout. A charming curved driveway welcomes you to a bright, open interior filled with natural light, tall ceilings, and stunning flooring throughout. The living area features a dramatic fireplace as a statement centerpiece, flowing seamlessly into a modern kitchen with stylish finishes. Perfect for entertaining and everyday living, the home also boasts a covered patio and sits on a massive lot, providing endless opportunities to enjoy outdoor living. FHA and VA contracts cannot be written until Sept 30th.
Location
State TX
County Wilson
Area 2800
Rooms
Master Bathroom Main Level 5X13 Shower Only, Separate Vanity, Double Vanity
Master Bedroom Main Level 16X13 DownStairs, Walk-In Closet, Ceiling Fan, Full Bath
Bedroom 2 Main Level 11X11
Bedroom 3 Main Level 11X11
Living Room Main Level 24X18
Dining Room Main Level 13X15
Kitchen Main Level 11X15
Interior
Heating Central, Heat Pump
Cooling One Central, Heat Pump
Flooring Ceramic Tile, Vinyl
Fireplaces Number 1
Heat Source Electric
Exterior
Exterior Feature Patio Slab, Covered Patio, Chain Link Fence, Double Pane Windows, Mature Trees
Parking Features Two Car Garage, Attached, Oversized
Pool None
Amenities Available None
Roof Type Composition
Private Pool N
Building
Lot Description Corner, Cul-de-Sac/Dead End, 1/2-1 Acre, Partially Wooded, Mature Trees (ext feat), Level
Foundation Slab
Sewer Septic
Water Water System
Construction Status Pre-Owned
Schools
Elementary Schools La Vernia
Middle Schools La Vernia
High Schools La Vernia
School District La Vernia Isd.
Others
Acceptable Financing Conventional, TX Vet, Cash
Listing Terms Conventional, TX Vet, Cash
Read Less

GET MORE INFORMATION





