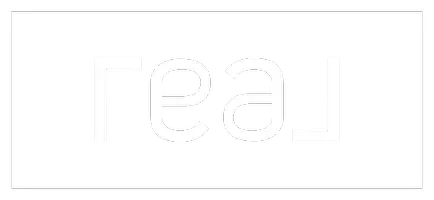For more information regarding the value of a property, please contact us for a free consultation.
2816 MISTYWOOD LN Schertz, TX 78108-3482
Want to know what your home might be worth? Contact us for a FREE valuation!

Our team is ready to help you sell your home for the highest possible price ASAP
Key Details
Property Type Single Family Home
Sub Type Single Residential
Listing Status Sold
Purchase Type For Sale
Square Footage 1,608 sqft
Price per Sqft $175
Subdivision Riata
MLS Listing ID 1806624
Sold Date 03/10/25
Style One Story
Bedrooms 3
Full Baths 2
Construction Status Pre-Owned
HOA Fees $33/ann
Year Built 2015
Annual Tax Amount $5,720
Tax Year 2024
Lot Size 6,621 Sqft
Property Sub-Type Single Residential
Property Description
BACK ON THE MARKET WITH UP TO $9,000 IN CONCESSIONS! This perfect home has unfortunately made its way back on the market at no fault of the sellers or the home. We are confidently re-listed knowing the home is in excellent condition to be sold. Welcome to this beautifully updated single-story home featuring 3 spacious bedrooms and 2 full baths. Step inside to discover freshly upgraded flooring and stylish finishes throughout the kitchen that blend contemporary design with everyday comfort. Nestled in a quiet neighborhood, this home offers the perfect retreat while being conveniently located just off the highway for effortless commuting. Whether you're looking for a peaceful escape or easy access to all your daily needs, this home provides the best of both worlds!
Location
State TX
County Guadalupe
Area 2705
Rooms
Master Bathroom Main Level 9X5 Tub/Shower Separate, Double Vanity, Garden Tub
Master Bedroom Main Level 13X14 DownStairs, Walk-In Closet, Ceiling Fan, Full Bath
Bedroom 2 Main Level 11X10
Bedroom 3 Main Level 11X10
Living Room Main Level 27X15
Dining Room Main Level 9X14
Kitchen Main Level 17X14
Interior
Heating Central
Cooling One Central
Flooring Ceramic Tile, Laminate
Heat Source Electric
Exterior
Exterior Feature Covered Patio, Privacy Fence, Sprinkler System
Parking Features Two Car Garage
Pool None
Amenities Available Pool, Jogging Trails
Roof Type Composition
Private Pool N
Building
Foundation Slab
Sewer City
Water City
Construction Status Pre-Owned
Schools
Elementary Schools John A Sippel
Middle Schools Dobie J. Frank
High Schools Byron Steele High
School District Schertz-Cibolo-Universal City Isd
Others
Acceptable Financing Conventional, FHA, VA, TX Vet, Cash
Listing Terms Conventional, FHA, VA, TX Vet, Cash
Read Less




