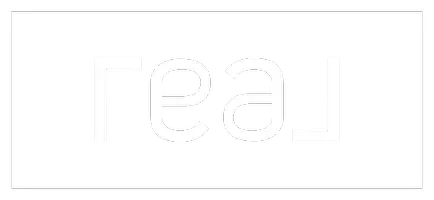For more information regarding the value of a property, please contact us for a free consultation.
1135 Colleen Dr Canyon Lake, TX 78133-5308
Want to know what your home might be worth? Contact us for a FREE valuation!

Our team is ready to help you sell your home for the highest possible price ASAP
Key Details
Property Type Single Family Home
Sub Type Single Residential
Listing Status Sold
Purchase Type For Sale
Square Footage 1,784 sqft
Price per Sqft $224
Subdivision Morrwoods Ranch
MLS Listing ID 1726487
Sold Date 12/11/23
Style Two Story
Bedrooms 2
Full Baths 2
Construction Status Pre-Owned
Year Built 2002
Annual Tax Amount $4,119
Tax Year 2022
Lot Size 0.898 Acres
Property Description
Welcome to your dream home. Picture this, it is an early Sunday morning, the weather is great and you are on your balcony looking out at the amazing lCanyon Lake views with breakfast and a cup of coffee in hand. On New Years and 4th of July you have front row seats to the best Firework Displays. This home provides a sense of tranquility, serenity and privacy. This 2 bdrm with a loft (that can easily be turned into a 3rd bdrm) is perfectly located in Canyon Lake, TX with NO RESTRICTIONS. Plenty of parking for RV, Boat and many vehicles. Your family gatherings and special occasions will be all the buzz! Make memories around the designated camp fire/"beer garden" area. New HVAC was installed less than a month ago and the home has been lovingly maintained. Schedule your showing today and come see it for yourself.
Location
State TX
County Comal
Area 2603
Rooms
Master Bathroom 2nd Level 13X10 Shower Only, Double Vanity
Master Bedroom 2nd Level 15X18 Upstairs, Outside Access, Walk-In Closet, Full Bath
Bedroom 2 2nd Level 11X13
Living Room Main Level 17X23
Dining Room Main Level 16X9
Kitchen Main Level 8X9
Interior
Heating Central
Cooling One Central
Flooring Carpeting, Ceramic Tile
Heat Source Electric
Exterior
Exterior Feature Covered Patio, Deck/Balcony, Partial Fence, Mature Trees, Workshop
Parking Features None/Not Applicable
Pool None
Amenities Available None
Roof Type Composition
Private Pool N
Building
Lot Description County VIew, Water View, 1/2-1 Acre, Partially Wooded, Mature Trees (ext feat), Sloping
Sewer Septic, City
Water City
Construction Status Pre-Owned
Schools
Elementary Schools Call District
Middle Schools Call District
High Schools Call District
School District Call District
Others
Acceptable Financing Conventional, FHA, VA, TX Vet, Cash
Listing Terms Conventional, FHA, VA, TX Vet, Cash
Read Less




