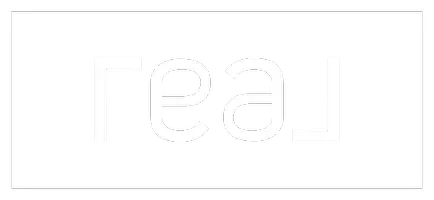For more information regarding the value of a property, please contact us for a free consultation.
564 TIMBERDELL DR Canyon Lake, TX 78133-2526
Want to know what your home might be worth? Contact us for a FREE valuation!

Our team is ready to help you sell your home for the highest possible price ASAP
Key Details
Property Type Single Family Home
Sub Type Single Residential
Listing Status Sold
Purchase Type For Sale
Square Footage 1,176 sqft
Price per Sqft $276
Subdivision Tanglewood Shores
MLS Listing ID 1615563
Sold Date 08/17/22
Style One Story
Bedrooms 3
Full Baths 2
Construction Status Pre-Owned
HOA Fees $2/ann
Year Built 2019
Annual Tax Amount $1,847
Tax Year 2021
Lot Size 9,931 Sqft
Lot Dimensions 72x140
Property Description
Cute home with manicured front yard in the highly desirable neighborhood of Tanglewood Shores in Canyon Lake! This home boasts a lighted porch with cedar ceiling that's perfect for lounging and relaxing after a long day at work. Open floor concept in between the living room, dining area and kitchen that has a good flow. Good size primary bedroom with full bath, double vanities and lots of storage. This property is one of the few homes in the area that has a detached garage and is VERY Close to the lake in Potters Creek Park. Spacious backyard with mature trees for privacy and room to grow. Front yard landscaping is ZERO maintenance. Looks great year round! Home is retrofitted, HOA is voluntary, pool membership may be added for an extra $51 annually. This won't last long, schedule your showing today!
Location
State TX
County Comal
Area 2607
Rooms
Master Bathroom Main Level 6X7 Shower Only, Double Vanity
Master Bedroom Main Level 11X12 Walk-In Closet, Ceiling Fan, Full Bath, Other
Bedroom 2 Main Level 12X9
Bedroom 3 Main Level 10X12
Living Room Main Level 15X12
Dining Room Main Level 10X10
Kitchen Main Level 10X10
Interior
Heating Central
Cooling One Central
Flooring Carpeting, Ceramic Tile
Heat Source Electric
Exterior
Exterior Feature Mature Trees
Parking Features One Car Garage, Detached
Pool None
Amenities Available Pool, Park/Playground
Roof Type Metal
Private Pool N
Building
Lot Description Mature Trees (ext feat)
Foundation Other
Sewer Septic, City
Water City
Construction Status Pre-Owned
Schools
Elementary Schools Comal
Middle Schools Comal
High Schools Canyon
School District Comal
Others
Acceptable Financing Conventional, FHA, VA, Cash
Listing Terms Conventional, FHA, VA, Cash
Read Less




