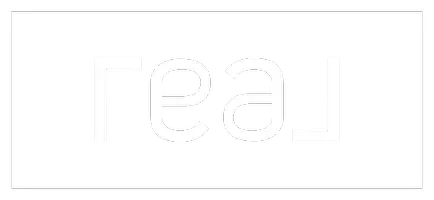6041 Trone Trail Leon Valley, TX 78238

UPDATED:
Key Details
Property Type Single Family Home
Sub Type Single Residential
Listing Status Active
Purchase Type For Sale
Square Footage 2,083 sqft
Price per Sqft $167
Subdivision Seneca Estates
MLS Listing ID 1919149
Style One Story
Bedrooms 2
Full Baths 2
Construction Status Pre-Owned
HOA Y/N No
Year Built 1969
Annual Tax Amount $7,147
Tax Year 2025
Lot Size 0.338 Acres
Lot Dimensions 0.338
Property Sub-Type Single Residential
Property Description
Location
State TX
County Bexar
Area 0400
Rooms
Master Bathroom Main Level 10X12 Tub/Shower Combo, Double Vanity
Master Bedroom Main Level 15X14 DownStairs, Walk-In Closet, Ceiling Fan, Full Bath
Bedroom 2 Main Level 15X12
Living Room Main Level 22X16
Dining Room Main Level 11X12
Kitchen Main Level 10X11
Interior
Heating Central
Cooling One Central
Flooring Saltillo Tile, Ceramic Tile, Vinyl
Fireplaces Number 1
Inclusions Ceiling Fans, Washer Connection, Dryer Connection, Microwave Oven, Dishwasher
Heat Source Electric
Exterior
Exterior Feature Patio Slab, Privacy Fence, Wrought Iron Fence, Has Gutters, Mature Trees, Glassed in Porch
Parking Features Two Car Garage, Attached, Side Entry, Oversized
Pool None
Amenities Available Other - See Remarks
Roof Type Composition
Private Pool N
Building
Lot Description Corner
Faces South
Foundation Slab
Sewer Sewer System
Water Water System
Construction Status Pre-Owned
Schools
Elementary Schools Oak Hills Terrace
Middle Schools Neff Pat
High Schools Marshall
School District Northside
Others
Miscellaneous Virtual Tour
Acceptable Financing Conventional, FHA, VA, Cash
Listing Terms Conventional, FHA, VA, Cash

GET MORE INFORMATION





