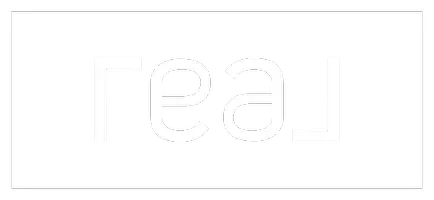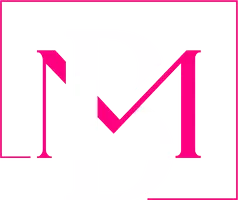3439 Redbud Grove San Antonio, TX 78264

UPDATED:
Key Details
Property Type Single Family Home
Sub Type Single Residential
Listing Status Active
Purchase Type For Sale
Square Footage 1,354 sqft
Price per Sqft $166
Subdivision Lonesome Dove
MLS Listing ID 1912966
Style One Story
Bedrooms 3
Full Baths 2
Construction Status Pre-Owned
HOA Fees $275/ann
HOA Y/N Yes
Year Built 2022
Annual Tax Amount $4,366
Tax Year 2024
Lot Size 5,227 Sqft
Property Sub-Type Single Residential
Property Description
Location
State TX
County Bexar
Area 3100
Rooms
Master Bathroom Main Level 10X8 Shower Only
Master Bedroom Main Level 11X12 Walk-In Closet, Full Bath
Bedroom 2 Main Level 12X9
Bedroom 3 Main Level 11X9
Living Room Main Level 15X17
Dining Room Main Level 15X7
Kitchen Main Level 16X17
Interior
Heating Central
Cooling One Central
Flooring Carpeting, Vinyl
Inclusions Washer Connection, Dryer Connection, Microwave Oven, Stove/Range, Electric Water Heater, In Wall Pest Control, City Garbage service
Heat Source Electric
Exterior
Exterior Feature Patio Slab, Covered Patio, Privacy Fence, Double Pane Windows
Parking Features Two Car Garage
Pool None
Amenities Available None
Roof Type Composition
Private Pool N
Building
Foundation Slab
Sewer City
Water City
Construction Status Pre-Owned
Schools
Elementary Schools Call District
Middle Schools Call District
High Schools Call District
School District South Side I.S.D
Others
Miscellaneous Builder 10-Year Warranty
Acceptable Financing Conventional, FHA, VA, Cash
Listing Terms Conventional, FHA, VA, Cash

GET MORE INFORMATION





