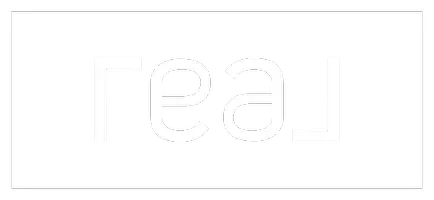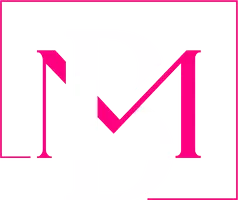1243 Morning Glory Adkins, TX 78101
UPDATED:
Key Details
Property Type Single Family Home, Other Rentals
Sub Type Residential Rental
Listing Status Active
Purchase Type For Rent
Square Footage 1,712 sqft
Subdivision Wood Valley Acre
MLS Listing ID 1880757
Style Two Story
Bedrooms 3
Full Baths 2
Year Built 2017
Lot Size 2.550 Acres
Property Sub-Type Residential Rental
Property Description
Location
State TX
County Wilson
Area 2800
Rooms
Master Bathroom Tub/Shower Separate
Master Bedroom Main Level 16X13 Split, DownStairs, Walk-In Closet, Multiple Closets, Ceiling Fan, Full Bath
Bedroom 2 Main Level 13X11
Bedroom 3 Main Level 13X11
Kitchen Main Level 14X9
Interior
Heating Central
Cooling One Central
Flooring Ceramic Tile, Laminate
Fireplaces Type Not Applicable
Inclusions Ceiling Fans, Washer Connection, Dryer Connection, Cook Top, Built-In Oven, Microwave Oven, Refrigerator, Dishwasher, Garage Door Opener
Exterior
Parking Features Two Car Garage, Attached
Pool Above Ground Pool, Enclosed Pool
Building
Sewer Septic
Water Water System
Schools
Elementary Schools La Vernia
Middle Schools La Vernia
High Schools La Vernia
School District La Vernia Isd.
Others
Pets Allowed Negotiable
Miscellaneous Broker-Manager




