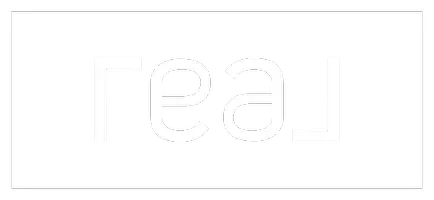6019 Hart Fld San Antonio, TX 78249
UPDATED:
Key Details
Property Type Single Family Home
Sub Type Single Residential
Listing Status Active
Purchase Type For Sale
Square Footage 2,721 sqft
Price per Sqft $170
Subdivision Hart Ranch
MLS Listing ID 1857882
Style Two Story,Traditional
Bedrooms 4
Full Baths 2
Half Baths 1
Construction Status Pre-Owned
HOA Fees $99/qua
Year Built 1997
Annual Tax Amount $9,564
Tax Year 2023
Lot Size 7,840 Sqft
Property Sub-Type Single Residential
Property Description
Location
State TX
County Bexar
Area 0400
Rooms
Master Bathroom Main Level 8X13 Tub/Shower Separate, Double Vanity, Garden Tub
Master Bedroom Main Level 13X21 Split, DownStairs, Walk-In Closet, Ceiling Fan
Bedroom 2 2nd Level 13X10
Bedroom 3 2nd Level 11X10
Bedroom 4 2nd Level 10X13
Living Room Main Level 13X12
Dining Room Main Level 11X10
Kitchen Main Level 15X13
Family Room Main Level 15X18
Interior
Heating Central
Cooling Two Central
Flooring Carpeting, Ceramic Tile
Inclusions Ceiling Fans, Chandelier, Washer Connection, Dryer Connection, Microwave Oven, Stove/Range, Disposal, Dishwasher, Ice Maker Connection, Smoke Alarm, Gas Water Heater, Garage Door Opener, Plumb for Water Softener
Heat Source Natural Gas
Exterior
Exterior Feature Patio Slab, Privacy Fence, Sprinkler System, Double Pane Windows, Mature Trees, Stone/Masonry Fence
Parking Features Two Car Garage, Attached
Pool None
Amenities Available Pool
Roof Type Composition
Private Pool N
Building
Foundation Slab
Water Water System
Construction Status Pre-Owned
Schools
Elementary Schools Boone
Middle Schools Rawlinson
High Schools Clark
School District Northside
Others
Miscellaneous None/not applicable
Acceptable Financing Conventional, FHA, VA, TX Vet, Cash
Listing Terms Conventional, FHA, VA, TX Vet, Cash




