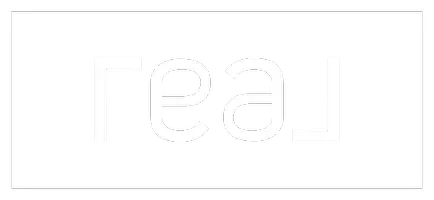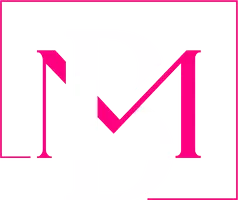27639 Heritage Pass Boerne, TX 78006
OPEN HOUSE
Sat Apr 12, 1:00pm - 4:00pm
UPDATED:
Key Details
Property Type Single Family Home
Sub Type Single Residential
Listing Status Active
Purchase Type For Sale
Square Footage 4,161 sqft
Price per Sqft $192
Subdivision Limestone Ranch
MLS Listing ID 1857215
Style Two Story,Traditional
Bedrooms 4
Full Baths 3
Half Baths 1
Construction Status Pre-Owned
HOA Fees $211/qua
Year Built 2008
Annual Tax Amount $12,997
Tax Year 2024
Lot Size 0.573 Acres
Property Sub-Type Single Residential
Property Description
Location
State TX
County Bexar
Area 1005
Rooms
Master Bathroom Main Level 10X10 Tub/Shower Separate, Separate Vanity
Master Bedroom Main Level 14X21 DownStairs, Walk-In Closet, Multi-Closets, Ceiling Fan, Full Bath
Bedroom 2 2nd Level 14X13
Bedroom 3 2nd Level 13X16
Bedroom 4 2nd Level 12X16
Dining Room Main Level 12X16
Kitchen Main Level 12X17
Family Room Main Level 19X21
Study/Office Room Main Level 11X17
Interior
Heating Central
Cooling Zoned
Flooring Carpeting, Ceramic Tile
Inclusions Ceiling Fans, Chandelier, Central Vacuum, Washer Connection, Dryer Connection, Cook Top, Built-In Oven, Microwave Oven, Disposal, Dishwasher, Smoke Alarm, Pre-Wired for Security, Attic Fan, Gas Water Heater
Heat Source Natural Gas
Exterior
Exterior Feature Double Pane Windows, Mature Trees
Parking Features Attached
Pool None
Amenities Available Controlled Access, Park/Playground
Roof Type Composition
Private Pool N
Building
Lot Description 1/4 - 1/2 Acre
Foundation Slab
Sewer Septic
Water Water System
Construction Status Pre-Owned
Schools
Elementary Schools Viola Wilson
Middle Schools Boerne Middle S
High Schools Boerne
School District Boerne
Others
Acceptable Financing Conventional, FHA, VA, Cash
Listing Terms Conventional, FHA, VA, Cash




