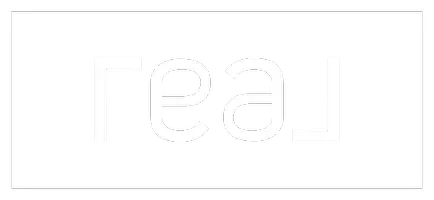1137 Stone Bluff New Braunfels, TX 78130
UPDATED:
Key Details
Property Type Single Family Home
Sub Type Single Residential
Listing Status Active
Purchase Type For Sale
Square Footage 2,192 sqft
Price per Sqft $127
Subdivision Stonegate
MLS Listing ID 1856342
Style Two Story
Bedrooms 4
Full Baths 2
Half Baths 1
Construction Status Pre-Owned
HOA Fees $150/ann
Year Built 2001
Annual Tax Amount $3,000
Tax Year 2024
Lot Size 8,799 Sqft
Property Sub-Type Single Residential
Property Description
Location
State TX
County Comal
Area 2707
Rooms
Master Bathroom 2nd Level 8X6 Tub/Shower Combo, Single Vanity
Master Bedroom 2nd Level 17X12 Upstairs, Walk-In Closet, Ceiling Fan, Full Bath
Bedroom 2 2nd Level 13X11
Bedroom 3 2nd Level 12X12
Bedroom 4 2nd Level 11X12
Living Room Main Level 15X20
Dining Room Main Level 13X12
Kitchen Main Level 12X9
Interior
Heating Central
Cooling One Central
Flooring Carpeting, Ceramic Tile, Vinyl
Inclusions Ceiling Fans, Washer Connection, Dryer Connection, Microwave Oven, Stove/Range, Disposal, Dishwasher
Heat Source Electric
Exterior
Parking Features Two Car Garage
Pool None
Amenities Available None
Roof Type Composition
Private Pool N
Building
Foundation Slab
Sewer City
Water City
Construction Status Pre-Owned
Schools
Elementary Schools Farias-Spitzer
Middle Schools Canyon
High Schools Canyon
School District Comal
Others
Acceptable Financing Conventional, FHA, VA, Cash
Listing Terms Conventional, FHA, VA, Cash




