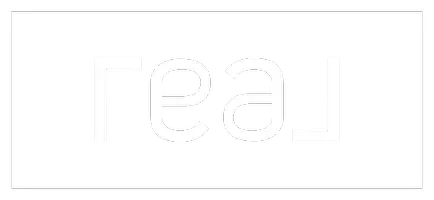5118 Cactus Thorn San Antonio, TX 78253
UPDATED:
Key Details
Property Type Single Family Home
Sub Type Single Residential
Listing Status Active
Purchase Type For Sale
Square Footage 1,571 sqft
Price per Sqft $209
Subdivision Alamo Ranch
MLS Listing ID 1851192
Style One Story,Traditional
Bedrooms 3
Full Baths 2
Construction Status Pre-Owned
HOA Fees $556/qua
Year Built 2007
Annual Tax Amount $5,621
Tax Year 2024
Lot Size 5,314 Sqft
Property Sub-Type Single Residential
Property Description
Location
State TX
County Bexar
Area 0102
Rooms
Master Bathroom Main Level 10X9 Shower Only, Double Vanity
Master Bedroom Main Level 17X14 DownStairs, Outside Access, Walk-In Closet, Ceiling Fan, Full Bath
Bedroom 2 Main Level 14X10
Bedroom 3 Main Level 13X10
Living Room Main Level 16X15
Dining Room Main Level 11X9
Kitchen Main Level 15X9
Interior
Heating Central, 1 Unit
Cooling One Central
Flooring Ceramic Tile
Inclusions Ceiling Fans, Washer Connection, Dryer Connection, Self-Cleaning Oven, Microwave Oven, Stove/Range, Disposal, Dishwasher, Ice Maker Connection, Water Softener (owned), Smoke Alarm, Gas Water Heater, Garage Door Opener, Propane Water Heater, Private Garbage Service
Heat Source Natural Gas
Exterior
Parking Features Two Car Garage, Attached
Pool None
Amenities Available Controlled Access, Pool, Clubhouse, Park/Playground, Jogging Trails, BBQ/Grill, Basketball Court
Roof Type Composition
Private Pool N
Building
Foundation Slab
Sewer City
Water City
Construction Status Pre-Owned
Schools
Elementary Schools Hoffmann
Middle Schools Dolph Briscoe
High Schools Taft
School District Northside
Others
Acceptable Financing Conventional
Listing Terms Conventional




