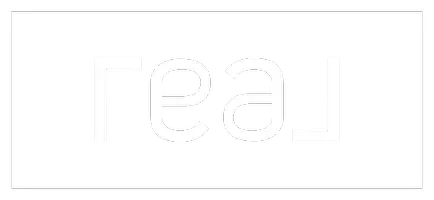3818 Retreat San Antonio, TX 78253
UPDATED:
Key Details
Property Type Single Family Home
Sub Type Single Residential
Listing Status Active
Purchase Type For Sale
Square Footage 2,496 sqft
Price per Sqft $158
Subdivision Alamo Ranch
MLS Listing ID 1849252
Style One Story,Ranch,Traditional
Bedrooms 3
Full Baths 2
Construction Status Pre-Owned
HOA Fees $200/qua
Year Built 2014
Annual Tax Amount $7,431
Tax Year 2024
Lot Size 6,926 Sqft
Lot Dimensions 60X120
Property Sub-Type Single Residential
Property Description
Location
State TX
County Bexar
Area 0102
Rooms
Master Bathroom Main Level 11X13 Tub/Shower Separate, Double Vanity, Garden Tub
Master Bedroom Main Level 16X17 DownStairs, Walk-In Closet, Ceiling Fan, Full Bath
Bedroom 2 Main Level 11X14
Bedroom 3 Main Level 11X14
Living Room Main Level 16X23
Kitchen Main Level 10X18
Family Room Main Level 11X21
Study/Office Room Main Level 12X18
Interior
Heating Central
Cooling One Central
Flooring Carpeting, Ceramic Tile
Inclusions Ceiling Fans, Washer Connection, Dryer Connection, Microwave Oven, Stove/Range, Gas Cooking, Disposal, Dishwasher, Ice Maker Connection, Garage Door Opener
Heat Source Natural Gas
Exterior
Exterior Feature Covered Patio, Has Gutters
Parking Features Two Car Garage, Attached, Oversized
Pool None
Amenities Available Pool, Clubhouse
Roof Type Composition
Private Pool N
Building
Lot Description Level
Faces West
Foundation Slab
Sewer Sewer System
Water Water System
Construction Status Pre-Owned
Schools
Elementary Schools Hoffmann
Middle Schools Dolph Briscoe
High Schools William Brennan
School District Northside
Others
Acceptable Financing Conventional, FHA, VA, Cash
Listing Terms Conventional, FHA, VA, Cash




