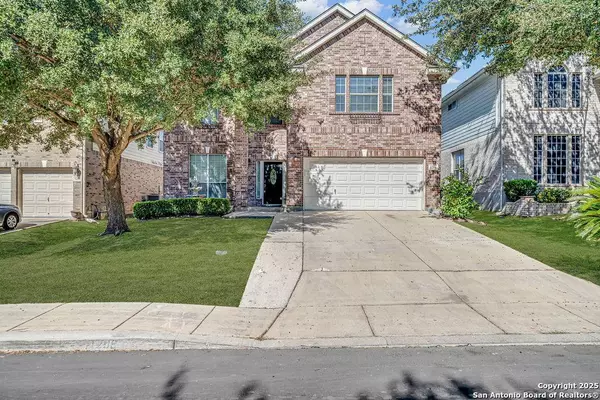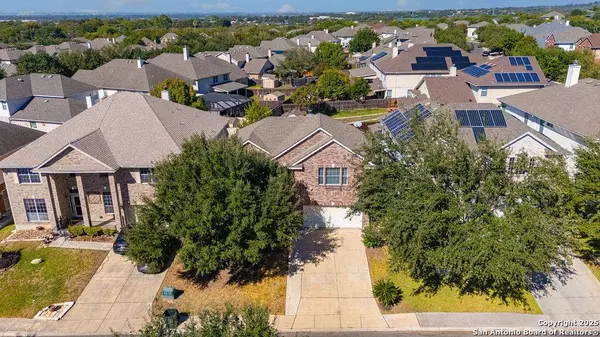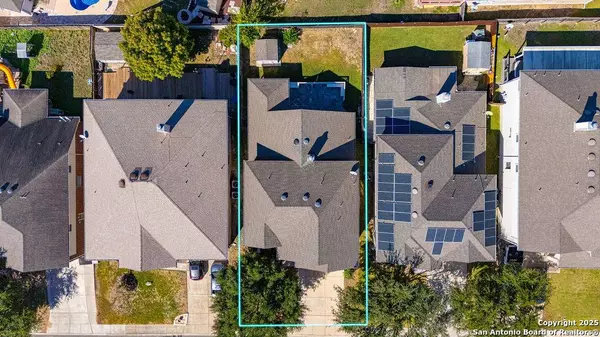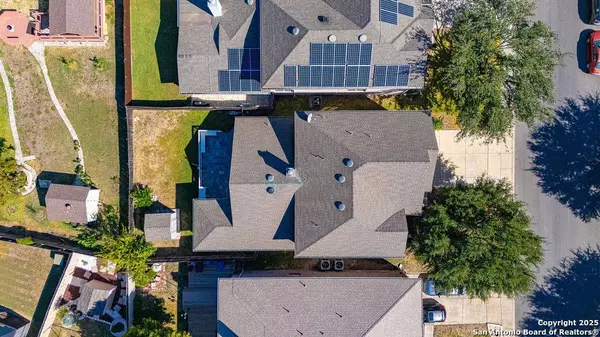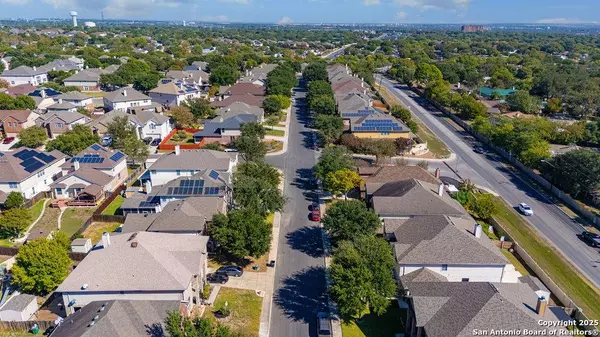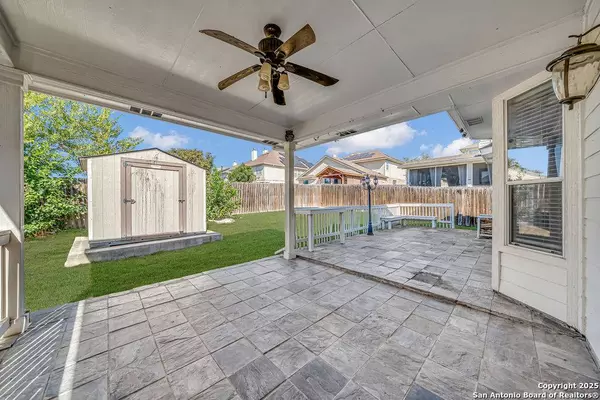
GALLERY
PROPERTY DETAIL
Key Details
Property Type Single Family Home
Sub Type Single Residential
Listing Status Active
Purchase Type For Sale
Square Footage 2, 953 sqft
Price per Sqft $106
Subdivision Winnbrook Estates
MLS Listing ID 1922539
Style Two Story
Bedrooms 4
Full Baths 2
Half Baths 1
Construction Status Pre-Owned
HOA Fees $150/ann
HOA Y/N Yes
Year Built 2006
Annual Tax Amount $6,861
Tax Year 2025
Lot Size 5,837 Sqft
Lot Dimensions 60X100
Property Sub-Type Single Residential
Location
State TX
County Bexar
Area 1600
Rooms
Master Bathroom Main Level 12X12 Tub/Shower Separate, Separate Vanity, Tub has Whirlpool
Master Bedroom Main Level 18X13 DownStairs
Bedroom 2 2nd Level 14X12
Bedroom 3 2nd Level 11X13
Bedroom 4 2nd Level 11X14
Living Room Main Level 11X13
Dining Room Main Level 7X13
Kitchen Main Level 12X11
Family Room Main Level 15X21
Study/Office Room 2nd Level 9X6
Building
Lot Description Mature Trees (ext feat), Level
Foundation Slab
Water Water System
Construction Status Pre-Owned
Interior
Heating Central
Cooling One Central
Flooring Carpeting, Ceramic Tile, Laminate
Fireplaces Number 1
Inclusions Ceiling Fans, Chandelier, Washer Connection, Dryer Connection, Microwave Oven, Stove/Range, Refrigerator, Disposal, Dishwasher, Ice Maker Connection, Water Softener (owned), Smoke Alarm, Security System (Owned)
Heat Source Electric
Exterior
Exterior Feature Covered Patio, Deck/Balcony, Privacy Fence, Sprinkler System, Double Pane Windows, Storage Building/Shed, Mature Trees
Parking Features Two Car Garage
Pool None
Amenities Available Park/Playground
Roof Type Composition
Private Pool N
Schools
Elementary Schools Windcrest
Middle Schools White Ed
High Schools Roosevelt
School District North East I.S.D.
Others
Acceptable Financing Conventional, FHA, VA, Cash
Listing Terms Conventional, FHA, VA, Cash
SIMILAR HOMES FOR SALE
Check for similar Single Family Homes at price around $315,000 in Windcrest,TX

Active
$195,000
131 BOOKER PALM, San Antonio, TX 78239
Listed by Francisco Rodriguez of Mi Casa Su Casa Properties3 Beds 3 Baths 1,446 SqFt
Active
$383,990
6515 Lowrie Block, San Antonio, TX 78239
Listed by Dayton Schrader of eXp Realty4 Beds 3 Baths 2,477 SqFt
Active
$269,500
221 WINDCREST DR, Windcrest, TX 78239-1965
Listed by Roy Daniels of Daniels & Daniels Real Estate3 Beds 2 Baths 1,452 SqFt
CONTACT


